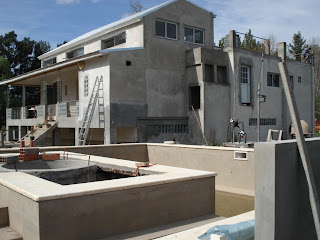the local "mimbre' style....
Wednesday, November 3, 2010
the luxury blockhut
The luxury blockhut (cabaña) has an exclusive design, easy to build and can be finished within 2 months. The basic structure consists of galvanized corrugated iron walls (chapa galvanizado), fiberglass all around and drywalls (panels of Durlock - yeso). On the first floor we have parquet with an easy clic system (piso flotante), consisting of HDF (high density fiberboard) with a laminate of wood view. The ground floor has a white ceramic tiles. It also has a luxury white ceramic bathroom with shower.
the pool (75.000 liter) with jacuzzi (air- and waterjet)
The pool is constructed in concrete (hormigon)... with illumination points, a small fall as a kind of massage(cascada),.. a previson for a sundeck of approx. 140 m2, showers inside with bathrooms and showers, the Spa-center has room for a Hammam (turkish bath or steamer), Sauna (dry), massage-room, light-therapy room and infra-red therapy cabins.
Antena....
Antenna with a height of 33 meters, reaching above the local trees.... satelite internet and wifi.
The antenna has a lightning rod and the necessary security night lights.
Diego Maradona en la quinta 'Vlaenderen' (1962)
Papa Don Diego Maradona y mama la Tota, compañado de Diego Maradona en la quinta en 1962.
(Memorias del ex dueño de la quinta 'Vlaenderen' en el periodico DELTA, febrero 2012)
Subscribe to:
Comments (Atom)























